Designed by Erich Mendelsohn, the house will be the first building in Israel to become an “Iconic House”
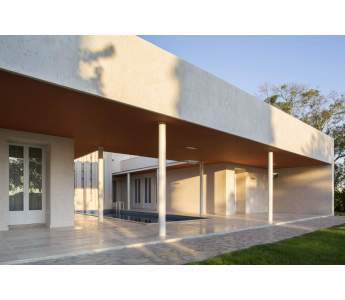
A water tank concealed below the eastern patio, cork insulation inside the walls and a drainage system hidden in the columns of the pool – these are just a few of unique features uncovered as Weizmann House underwent an extensive restoration and conservation process over the past year. The house has now reopened to the public.
Over 80 years after it was built, the house of the first president of the State of Israel – designed by Erich Mendelsohn, one of the giants of modern architecture – continues to garner interest around the world. In parallel with its reopening to the public, the international organization Iconic Houses chose to add Weizmann House to its ranks. This makes Weizmann House the first building in Israel to become a part of this network, joining such modern architectural wonders as Fallingwater, designed by Frank Lloyd Wright; Vila Tugentdat of Ludwig Mies van der Rohe; and another 150 houses around the world.
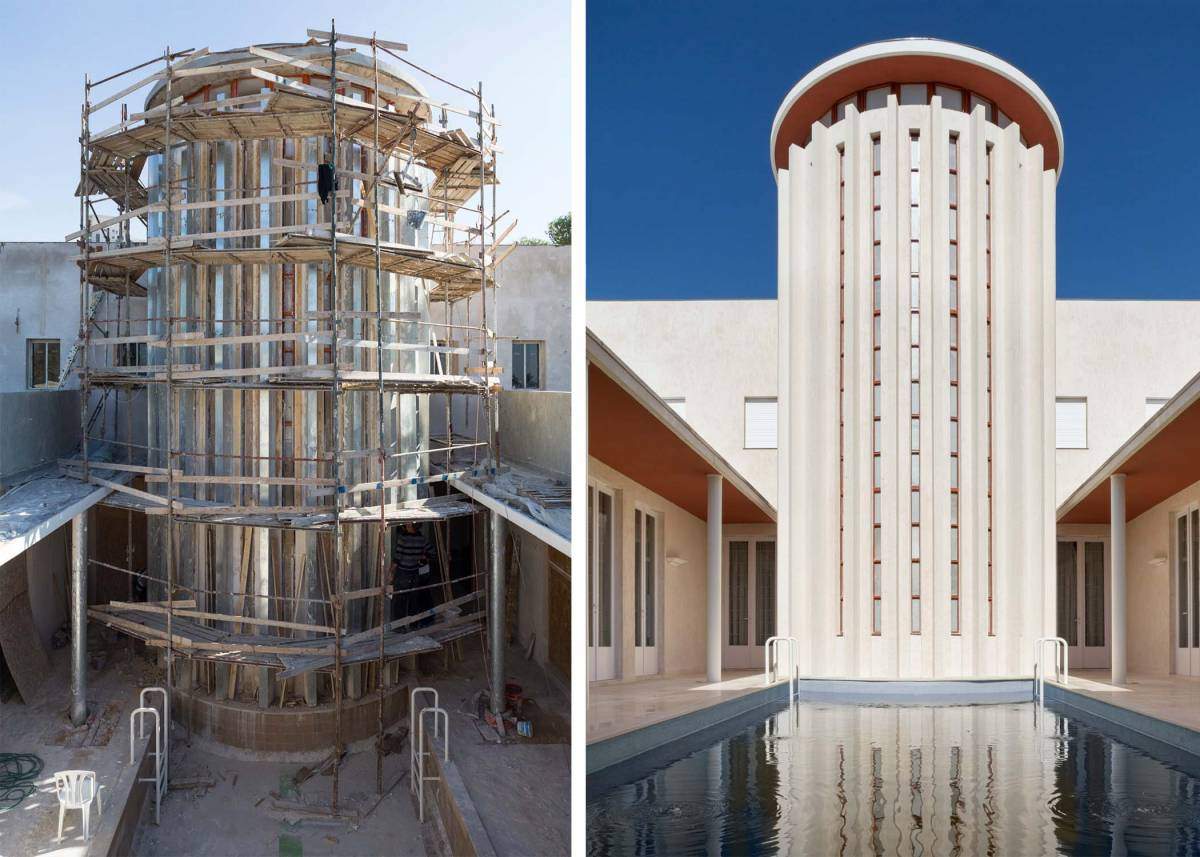
The criteria for an Iconic House nomination include “recognition for its significance in the development of modern architecture of the 20th century,” as well as the requirement that the house be open to the public. Membership in this exclusive list means that tourists from around the world will now be aware of this special site via the website; and Weizmann House may host one of the seminars or conferences organized by the network.
Conservation and restoration
The conservation process began with research: for example, learning how to reproduce the original plaster used to build the house in 1936. Historic photos as well as samples of the material dug out from under layers of plaster and paint from earlier renovations aided the process. Dr. Vera Weizmann, Chaim Weizmann’s widow, had lived in the house until her death in 1966, and it was first renovated and opened to the public as a museum in 1978. A subsequent renovation was conducted in 1999, planned by the Israeli architect Hillel Schocken.
The present restoration project, which primarily focused on the house’s exterior, was led by the architect Tal Eyal, whose Tel-Aviv firm specializes in conservation. Among other things, she has helped prepare the plan for the Tel-Aviv-Yafo UNESCO Heritage Site proposal.
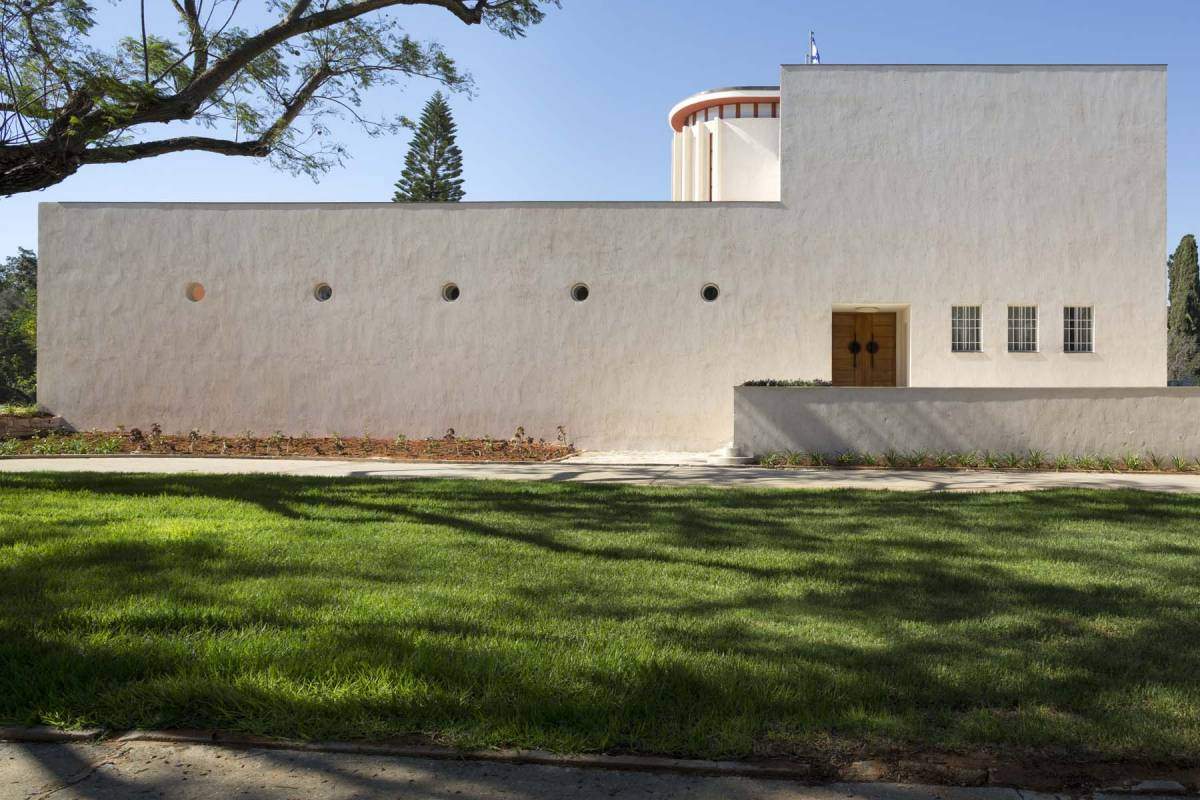
It is isolated on a hill in Rehovot like a ship on the waves
Eyal points out the unique juxtaposition between the modern architecture that flowered in Europe in that period and the local Mediterranean architecture that influenced Mendelsohn’s work. She describes it as: “isolated on a hill in Rehovot like a ship on the waves… Mendelsohn called it ‘an ‘oriental house’ but one that a ‘Western man’ can live in’.” There is an emphasis on natural air flow, including the pool in the central courtyard and large openings facing the pool, small round windows on the upper floor facing south, a thick insulating wall between the guest rooms and the courtyard, the cork insulation and double-glazed windows that keep radiation to a minimum. “These are some of the many details – quite a few of them ahead of their time – that make this house a one-time, unique feature of the Israeli landscape,” says Eyal.
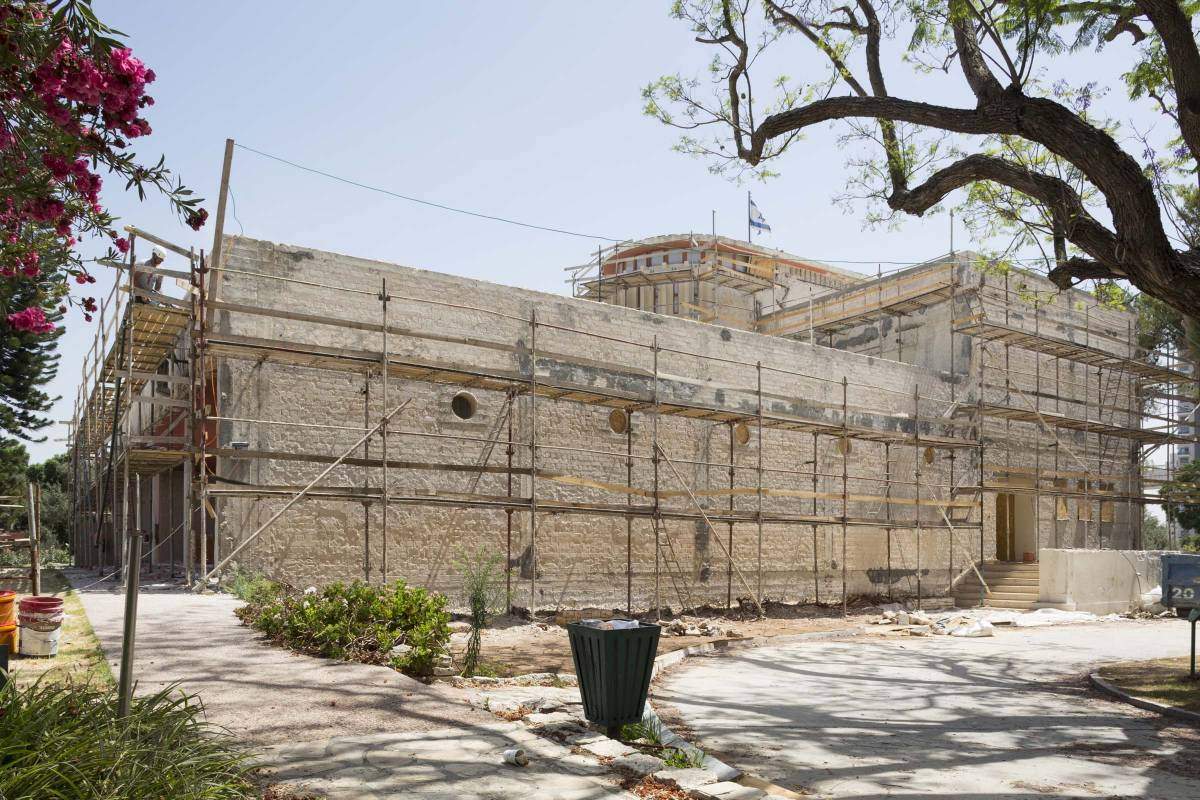
To undertake the present round of conservation, Eyal participated in an earlier intensive research project through the Yad Chaim Weizmann Archives, which included sifting through numerous photographs and architectural plans, as well as bills and telegrams. Chaim Weizmann was deeply involved in the planning process. (Eyal: “The telegrams, sent one day and answered the next, were the WhatsApp of their time.”)
In addition to the plaster, she and her team discovered that the original flooring had been changed in the 1978 renovation, and this was corrected. The pool, which had stood empty since then, has now been filled, thanks to a bit of engineering. The volume was lowered and the foundations raised, so that modern safety regulations are upheld, on the one hand, and Mendelsohn’s vision of the house’s central tower reflected in the water can be seen in all its glory, on the other.
The telegrams were the WhatsApp of their time
Now that the house has been restored, Eyal has turned her eye to the rest of the Weizmann estate, which includes a large garden, also designed by Mendelsohn, a gate with a guardhouse, and a pump house.
Concurrent with the opening, Yad Chaim Weizmann is organizing a number of tours and events including educational programs for children of various ages – from elementary to high school – in Hebrew, English and Arabic. In addition, the house will be open for the first time for conferences and special events. The first tours will have special historic significance, as this year celebrates the 100th anniversary of the Balfour Declaration, in which Weizmann played a central role.
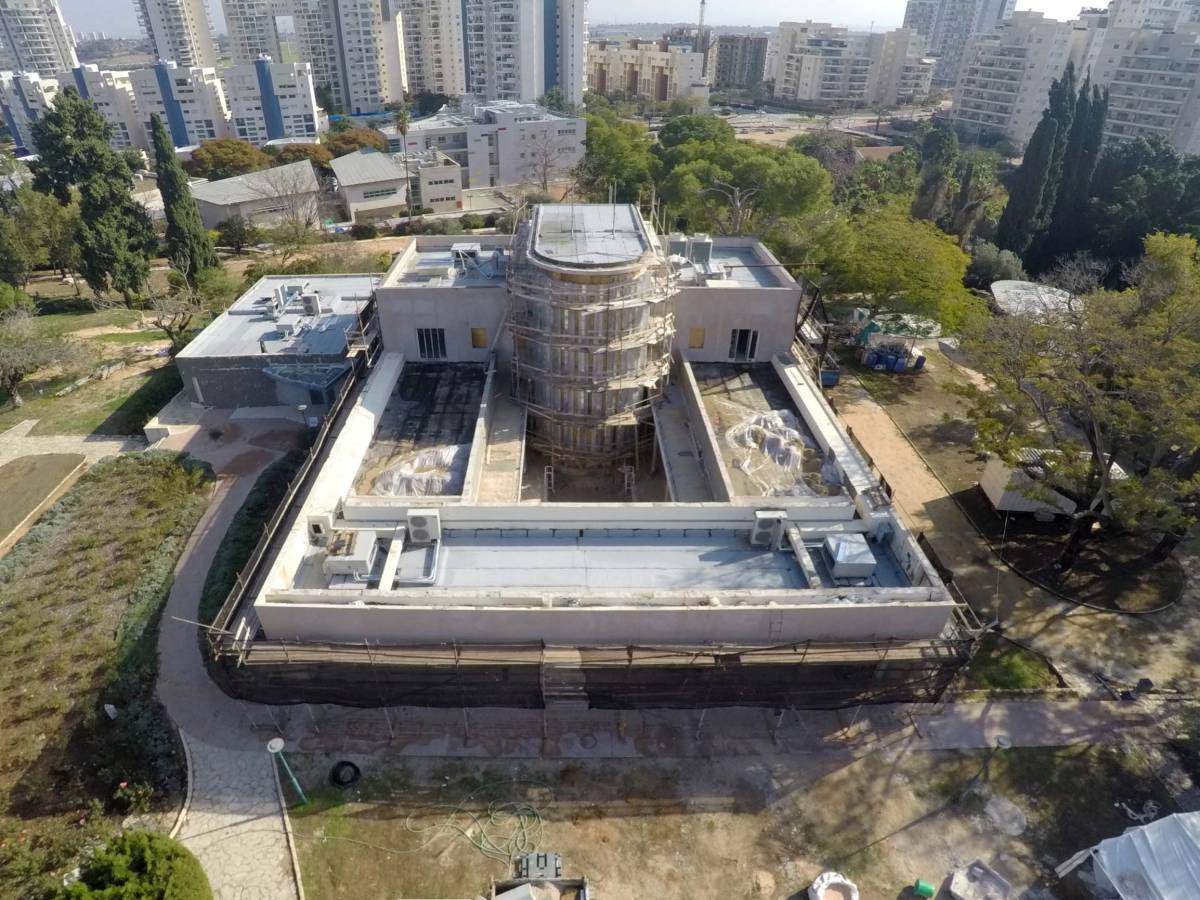
Photos: Mikaela Burstow
The House is open Sun. – Thurs., 8:00 – 16:00
Visits should be coordinated ahead of time: 08-9344499
Additional information can be found at http://www.chaimweizmann.org.il or 08-9343230.

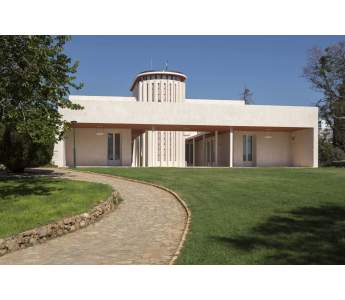
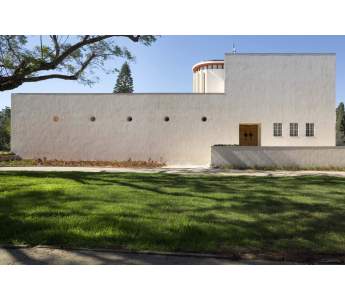
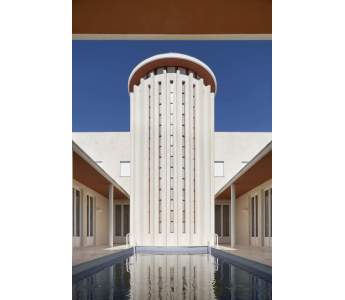
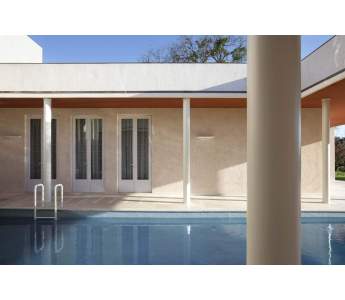
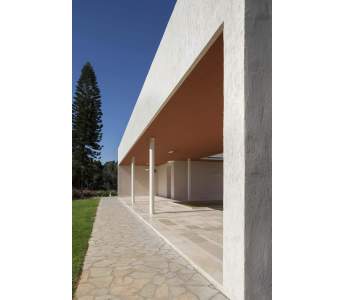
Recent Comments